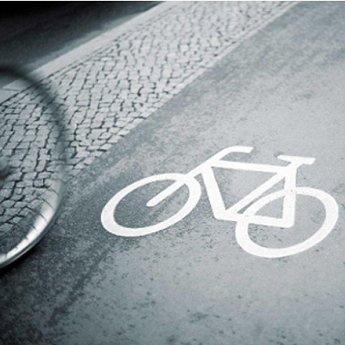Urban Development, Works and Equipment

DESCRIPTION
This project is one of the action areas of the Development of the East Strategy, which is regarded as a decisive commitment to the future of southeast Madrid and aims to consolidate gradual, planned, organised growth of the city based on a model of peripheral centres that give rise to new residential uses of land in addition to strengthening the model of the industrial estates in the area.
One of these peripheral centres is called “UZPp02.04 Desarrollo del Este-Berrocales”. It has a total area of 8,305,818.68 m and is, significantly, located at the centre of the development strategy, which gives it a key role. The tract is supported by the Rivas/Arganda activity corridor, the only driver of development in the entire eastern ring. To the south, support is provided by the A-3 motorway and in the north by Line 9 of the metro and the train to Arganda.
A city model based on higher land occupation with low-rise housing was chosen with the aim of improving the quality of residential life, combined with areas zoned for commercial and service-industry use that will complement the residential development. These residential zones are located south of the M-45 motorway to reduce noise from the A-3 and M-45, as recommended by acoustic studies.
The planned structure aims to achieve integration into the network of open spaces around the two large green corridors that cross the area to be developed in both directions. Key elements are supported by the future metro station which will be under the bridge on Gran Vía del Este, which also runs through the area of Los Ahijones, meaning both areas have a significant amount of civic, commercial and service-sector activity. There is a direct exit on the M-45 and on the metro line for the big Civic and Shopping Centre in the area.
The area north of the M-45 is zoned for traditional industrial use and is supported by the hub of Valdebernardo. Industrial Park use is zoned along the southern edge of the M-45, with a specific exit from the same motorway. The park thus forms a sort of “showpiece” that acts as a noise barrier for the residential zones.
OBJECTIVES
- Construction of an area with a total “lucrative” (able to generate a profit from commercial use, residential rental income, etc.) development potential of 3,363,451 m, with 66.81% zoned for residential use and 33.19% for commercial activity
- Placing on the market an estimated 22,285 homes, with roughly 50% of them included in a social housing scheme
- Establishment of a land growth area for the development of residential activities complemented by commercial activities, providing the structure for a number of outlying hubs of activity that allow for expansion of the centre
- Acquisition and reforestation of areas adjacent to the A-3 motorway to Valencia, to serve as a General Network of Open Spaces
- Construction of the relevant section of the Gran Vía southeast thoroughfare as an urban hub of connectivity and activity
- Creation of a protective element (green spaces) in areas adjacent to Line 9 of the metro
- Acquisition of 60,000 m of land for public use by metropolitan services, in addition to the area occupied by the M-45
- Foster enhancement of areas adjacent to Gran Vía del Sureste as a central element
- Expansion of the area around Cerro Almodóvar in order to continue facilities on adjoining land
DURATION
Physical construction on the tract is expected to take roughly 17 years and the timeline includes 6 development phases:
Phase 1: This phase covers an area of 849,000 m and includes an estimated 4,505 homes as well as 85,682 m of land zoned for industrial park use and 59,000 m for service-sector office use and other service-sector use. The completion period is 24 months and the investment, minus works already completed, is €134,272,765. This phase began in February 2021, although some elements of the development which guarantee its connections and external services had already been completed.
Phase 2: This phase covers an area of 1,255,000 m and includes an estimated 5,050 homes, with 227,624 m of land zoned for industrial park use and 134,788 for service-industry use. The addition of a Civic and Shopping Centre is also planned, with construction permission for 73,996 m. The investment is €126,776,907. This phase can be executed at the same time as Phase 3, and both phases have an estimated duration of 72 months.
Phase 3: This phase covers an area of 1,004,000 m and includes an estimated 5,420 homes, with 11,520 m of land zoned for industrial park use and 75,321 m for service-industry use. The investment is €90,469,157. Commencement of this phase is planned for November/December 2021.
Phase 4: This phase covers an area of 1,110,000 m and includes 11,520 m of land zoned for industrial park use and 214,534 m zoned for traditional industrial use, with the latter accounting for 94.9% of all land use. Completion time is 36 months and the investment is €74,459,123.
Phase 5: This phase covers an area of 410,000 m and includes 88,177 m of land zoned for traditional industrial use, with such use accounting for 99.32% of all use in this phase. Completion time is 24 months and the investment is €37,758,981.
Phase 6: This phase covers an area of 2,325,000 m and includes 743,751 m of land zoned for residential use by an estimated 7,310 homes, as well as 18,000 m for service-industry use. Residential use accounts for 90.1% of authorised construction in this phase. Completion time is 36 months and the investment is €606,931,545.
ADDITIONAL INFORMATION





