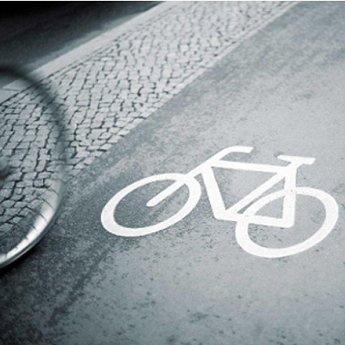Urban Development, Works and Equipment

DESCRIPTION
This project is one of the action areas of the Development of the East Strategy, which is regarded as a decisive commitment to the future of southeast Madrid and aims to consolidate gradual, planned, organised growth of the city based on a model of peripheral centres that give rise to new residential uses of land in addition to strengthening the model of the industrial parks in the area.
One of these centres is called “UZPp 02.02 Development of the East - Los Cerros). It has a total area of 4,734,100 m and borders the new neighbourhood of Cañaveral, for which urban planning is virtually complete and construction has begun. The planning envisioned is based directly on the tract’s connection to adjacent areas and its environmental assets, as Cerro de la Herradura Park is located within it. As the tract is to be developed into an independent, functional neighbourhood, the placement and distribution of facilities has been guided with a view to achieving an even balance between residential land use and activity-related use, so that there can always be a school, library, health centre or other type of public service close to areas where they are in demand.
Superblocks for residential, industrial and service-industry use are planned according to this objective, as is land zoned for facilities and privately owned buildings that offer community services, with edifices that form complete units that can be divided into other, smaller units. The result is consistent both internally and with respect to the rest of the city, achieving adequate:
- Balance, by maximising effective usage while ensuring a suitable street layout, as well as in terms of functionality and the ease of developing transport and communications infrastructure and adding buildings
- Respect for the environment, by protecting natural assets
At the same time, land for use by facilities has been zoned into large lots, allowing the City Council to parcel it according to the specific interests of the planned facility, in addition to fostering economies of scale in its maintenance. Public networks at the local, general and supra-municipal levels are laid out as follows:
- Supra-municipal communications infrastructure networks include La Cañada Real Galiana, the M-45, M-50 and R-3 motorways, the AVE high-speed railway, and the M-216 and M-203 roads.
- General green and open spaces occupy the southern and eastern edges of the area and form a green corridor between Madrid and Rivas Vaciamadrid, on land entirely within the protected area of Cerro de la Herradura. They will thus be preserved exactly as they are, without any earthworks or changes to their contours.
- Some parts of the green spaces encroach onto land zoned for other uses, forming pedestrian green corridors into which parks and urban gardens are placed. The rest is zoned to the west of the M-50 motorway and continues even further west as a green corridor that connects to the adjacent zone of El Cañaveral and, with Cerro de la Herradura, brings urban and rural land uses together.
The land zoned for urban services and pedestrian connections passes through blocks zoned for residential, industrial and service-industry use and for facilities, as well as green spaces.
OBJECTIVES
- Construct an area with “lucrative” (able to generate a profit through commercial use, residential rental income, etc.) developmental approval for 1,835,500 m, with 70% zoned for residential use and 30% for commercial activity
- Placing on the market an estimated 14,276 homes, with roughly 50% included in a social housing regime
- Establish a land growth area for residential development complemented by commercial activities, providing the structure for a number of hubs on the outskirts that allow the centre to expand
- Acquisition and reforestation of areas adjacent to Avenida del Este, enabling them to serve as a general network of open spaces and a green wedge running into the tract, as well as the area where it connects to the flood plain of the Jarama River
- Construction of the relevant stretch of Gran Vía del Sureste as an urban thoroughfare providing connectivity and activity between Avenida del Este and the point where it ends in the urban areas of San Fernando de Henares and Coslada
- Acquisition of 60,000 m of land zoned for civic use by metropolitan public services
- Geological protection of Cerro de la Herradura Park, which is listed as a natural space in Madrid’s General Urban Development Plan due to its geomorphological value, with the aim of creating a metropolitan park that connects to the regional park around the lower reaches of the Manzanares and Jarama rivers
- Study the establishment of a cultural facility zone with archaeological remains to be located in the area, associated with the surrounding environment and its history of flint mining
DURATION
Physical construction to develop the tract is expected to take roughly 5 years and the timeline includes 3 phases of development:
Phase 1: This phase includes an estimated 4,175 homes and covers an area of 801,777 m. Completion time is 18 months and the planned investment is €67,621,322.54.
Phase 2: This phase includes an estimated 6,953 homes and covers an area of 1,271,330 m. Completion time is 18 months and the investment is €64,326,842.40.
Phase 3: This phase covers an area of 1,463,277 m and includes an estimated 3,148 homes. Completion time is 20 months and the investment is €110,073,578.80
ADDITIONAL INFORMATION





