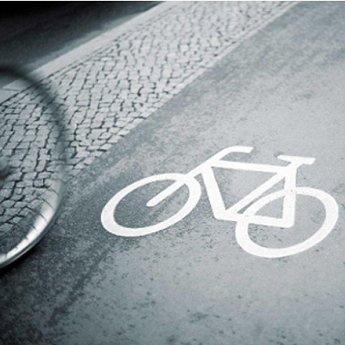Urban Development, Works and Equipment

DESCRIPTION
This project is the primary action area of the Development of the East Strategy, which is regarded as a decisive commitment to the future of southeast Madrid and aims to consolidate gradual, planned, organised growth of the city based on a model of peripheral centres that give rise to new residential land use in addition to strengthening the model of the industrial estates in the area.
This project aims to create a strong urban hub that will be a benchmark in southern Madrid, whose size and position allows for the development of a fully independent, functional hub where productive, civic, service-sector and commercial land uses, among others, are combined with residential use. The structure of this new city is determined by important road connections such as the M-45, M-50 and M-31 motorways.
The area covers 19,279,691 metres, of which 3,743,647 m are located on the outskirts, in the “Cantiles del Manzanares”, and another 479,274 m in the Linear Park of the Manzanares River, which thus gives rise to an area of environmental protection.
The structure of this new, enormous city revolves around four concepts:
- Density gradient: Intense development of a large urban centre will be fostered, with tall buildings (eight-storey blocks of flats and mid-rise buildings with twelve, fourteen and fifteen storeys) which gradually reduce in height from west to east until low-rise housing becomes the norm.
- Visual corridors: Visual vanishing points for pedestrians will be created by means of sculptural or architectural elements that are interlinked via visual axes that personalise the space.
- Urban centres: The plan envisions construction of three centres that could be categorised as superstructures and subdivide the city: a cultural centre, a shopping centre, and a civic centre.
- Calle Mayor, or “Main Street”: Running east-west through the central part of the tract, which divides the avenue of La Gran Vía del Sureste in two. The shopping and cultural centres will be supported by this street, which will contain taller residential and office buildings.
OBJECTIVES
- Construction of an area with a total “lucrative” (able to generate a profit through commercial use, residential rental income, etc.) development potential of 7,686,478 m, with 61.83% zoned for residential use and 38.17% for commercial activity
- Placing on the market an estimated 51,656 homes
- 55% of the land will be zoned for homes classed as social housing
- Regeneration of land in the southeast by creating metropolitan forest areas that connect the valleys of the Manzanares and Jarama rivers
- Structuring and connection of Gran Vía southeast thoroughfare from where it leaves Ensanche de Vallecas to its junction with the M-45 motorway
- Preservation of the morphology, flora and fauna of the area of Cantiles del Manzanares
- Structuring and connection of the M-31 motorway from its beginning in the neighbourhood of Atalayuela to the M-50, allowing it to serve as an arterial road providing entry to and exit from the southeast part of Madrid
- Reservation of land with extensive green areas for civic uses which meet the population’s needs for amenities and facilities but in a way that is compatible with the area's environmental assets
DURATION
Physical construction of the tract is expected to take roughly 23 years and the timeline includes 8 phases of development with the following characteristics:
Phase 1: This phase covers an area of 274,019 m. It includes 2,580 homes and 116,666 m of land zoned for industrial use. Completion time is 24 months and the investment is €21,023,060.79. Urban development works began on 21 September 2021.
Phase 2: This phase covers an area of 627,615 m and includes 4,607 homes and 21,632 m of land zoned for service-sector office use. Completion time is 30 months and the investment is €51,087,422.53.
Phase 3: This phase covers an area of 707,324 m and includes 6,184 homes, 30,014 m of land zoned for service-sector office use and 33,883 m for industrial use. Completion time is 36 months and the investment is €72,023,163.71.
Phase 4: This phase covers an area of 1,001,259 m and includes 2,663 homes and 30,014 m of land zoned for service-sector office use. Completion time is 24 months and the investment is €106,662,349.68.
Phase 5: This phase covers an area of 1,144,414 m and includes 2,611 homes, 145,000 m of land zoned for service-sector use and 729,670 m for industrial use. Completion time is 36 months and the investment is €97,056,307.96 M.
Phase 6: This phase covers an area of 5,212,990 m and includes 22,384 homes, 53,770 m of land zoned for service-sector office use and 524,548 m for industrial use. Completion time is 66 months and the investment is €368,087,542.20.
Phase 7: This phase covers an area of 2,733,260 m and only includes land zoned for privately-owned buildings used for community/civic purposes. Completion time is 48 months and the investment is €387,778,466.46.
Phase 8: This phase covers an area of 2,333,768 m and includes 12,627 homes, 588,915 m of land zoned for service-industry office use, 89,479 m for other service-industry use and 149,251 m for industrial use. Completion time is 60 months and the investment is €294,389,688.78.
THE PROJECT IN NUMBERS
Investments made to date amount to €54,000,000.
Total investment is estimated at €1.398 B.
ADDITIONAL INFORMATION





