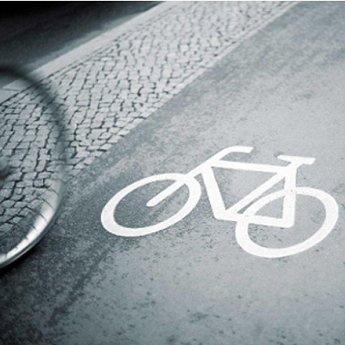Urban Development, Works and Equipment

DESCRIPTION
This project is one of the action areas of the Development of the East Strategy, which is viewed as a decisive commitment to the future of southeast Madrid and aims to consolidate gradual, planned, organised growth of the city based on a model of peripheral centres that give rise to new residential uses of land in addition to strengthening the model of the industrial estates in the area.
One of these centres is called “UZPp02.03 Desarrollo del Este-Los Ahijones”. It has a total area of 5,762,672 m and is located next to Cañaveral, an area which is virtually established now in terms of construction and development.
Development of five zones is envisioned for this tract:
Zone 1 - Primarily residential land use and developed along La Gran Vía del Sureste, with a major service-sector hub created to the south next to the metro station on Line 9 of the network. Construction of a north-south road providing connections to El Cañaveral and Los Berrocales is planned.
Zone 2 - Also mainly residential use, similar to Zone 1. The residential layout is essentially perimeter blocks. The zone also includes a road to be constructed parallel to the R-3 motorway in the northern part of the tract.
Zone 3 - Located between Vicálvaro Industrial Park, to the West, and the M-45 motorway, to the East, this zone is the focus of the bulk of the industrial activity. Its location gives it greater independence and it is envisioned as an extension and completion of the Industrial Park.
Zone 4 - To the east of the M-45, planning includes a first zone for traditional industrial use as well as a second zone with a higher degree of industrial park usage. In this second area, industrial uses will be compatible with service-industry uses.
Zone 5 - This primarily residential zone is similar to Zones 1 and 2. It includes development of the big linear park that runs north-south through the tract.
Zone 6 - This is the largest zone planned for this project and it completes the development of the eastern part of the tract. Land use is chiefly residential and a substantial area is devoted to facilities and green spaces.
OBJECTIVES
- Construction of an area with a total “lucrative” (able to generate a profit through commercial use, residential rental income, etc.) development potential of 2,333,591 m, with 66% zoned for residential use and 34% for commercial activity
- Placing on the market an estimated 16,520 homes, with roughly 50% of them included in a social housing scheme
- Establishment of a land growth area for the development of residential activities complemented by commercial activities, providing the structure for a number of outlying hubs of activity that allow for expansion of the centre
- Acquisition and reforestation of areas adjacent to the R-3, to serve as a general network of open spaces and a green wedge running into the area
- Construction of the relevant section of Gran Vía southeast thoroughfare as an urban hub of connectivity and activity between the R-3 and the A-3 to Valencia
- Creation of a protective element (green spaces) in areas adjacent to Line 9 of the metro in a manner allowing subsequent integration into new developments
- Foster improvements to the areas adjacent to Gran Vía del Sureste as a central element
DURATION
Physical construction of the tract is expected to take roughly 15 years and the timeline includes 6 phases of development with the following characteristics:
Phase 1: This phase includes an estimated 3,150 homes and covers an area of 570,000 m. Completion time is 42 months and the investment is €91,739,478.39. Finalisation of this phase is planned for May 2032.
Phase 2: This phase covers an area of 743,100 m and includes an estimated 4,250 homes. Completion time is 30 months and the investment is €101,920,832.60.
Phases 3-4: These phases cover a combined area of 662,347 m. They consist of two plots separated by the M-45 m and their construction will complete the development of the entire area west of Gran Vía del Sureste. In these phases, only zoning for traditional industrial and industrial park usage is foreseen. Completion time is 30 months and the investment is €36,127,153.17.
Phase 5: This phase includes an estimated 4,400 homes and covers an area of 848,321 m. Completion time is 30 months and the investment amounts to €113,678,337.78.
Phase 6: This phase includes an estimated 6,900 homes and covers an area of 1,832,473 m. Completion time is 42 months and the investment is €95,076,142.06.
ADDITIONAL INFORMATION





