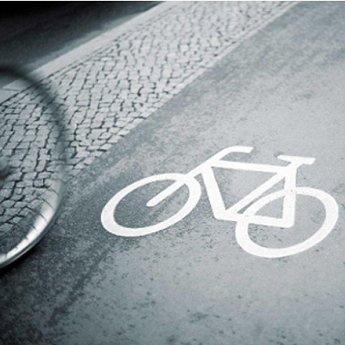Urban Development, Works and Equipment

DESCRIPTION
The Special Plan to Improve the Urban Environment and Detailed Planning of Santiago Bernabéu Stadium was approved on 17 May 2017 and affects a total area of 89,901 square metres. The re-parcelling project put forward by Real Madrid Footbal Club was approved by agreement of the Governing Board of the City of Madrid on 17 May 2017.
Changes to the stadium's surrounding area include:
- Inclusion of quality standard requirements for architectural solutions
- Creation of a large public square with an area of over 10,000 square metres that will be a benchmark for cultural activities
- Expansion of public space by 5,500 square metres by demolishing Pza. de los Sagrados Corazones Shopping Centre to create a new, privately-owned square for public use
- Maintenance of the current amount and quality of public land in the surrounding area, without any reduction to areas zoned under current planning
- Drafting of the relevant Ordinary Development Works Plan, to be approved and overseen by Madrid City Council
Changes to the stadium itself include:
- Occupation of the zoned parcel to be increased from 2/3 (66.67%) to 3/4 (75%)
- Increase of the stadium's maximum height from 48 to 60 metres and construction of a new retractable roof
- Aesthetic and functional wrap-around design for the outside of the stadium, which will act as a 3D skin that envelops and creates uniformity of the stadium's various facades
- Complementary land uses are permitted, with construction permission for up to 6,609 square metres of amenities which may be located outside the stadium with their own separate entrance, provided they don't interfere with the smooth operation of the primary use or affect the safety or functionality of said use
OBJECTIVES
The aim is to rehabilitate and revamp not just the football stadium but the entire urban area surrounding it. This will have a stimulus effect on the major urban thoroughfare Paseo de la Castellana, with the aim of creating a complete central hub in the northern part of the city. This initiative aims to revitalise and adapt the stadium and its surrounding area, as well as the uses and activities encompassed in a comprehensive, cutting-edge sports complex.
The plan also aims to improve pedestrian and vehicular access, maintenance of the stadium, rehabilitation of the building, and the environmental compatibility between areas for social interaction and functionality of the required urban planning layouts.
DURATION
The project began on 2 August 2019 and completion is scheduled for 30 September/October 2022.
ADDITIONAL INFORMATION





